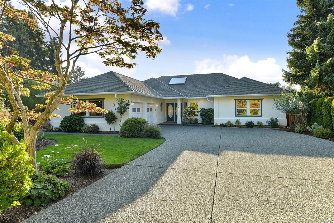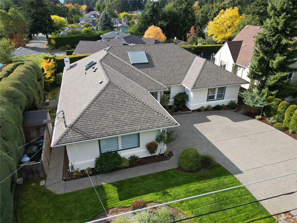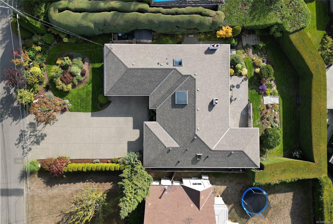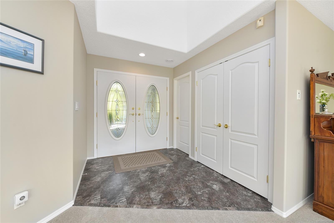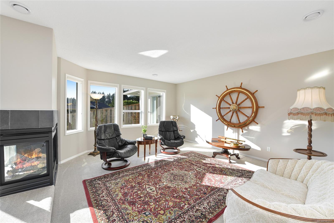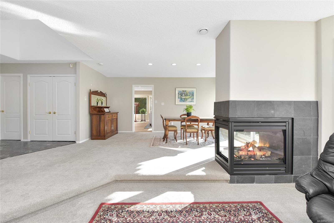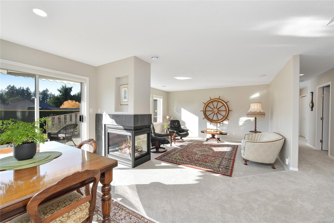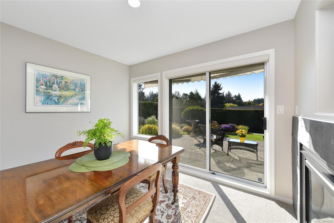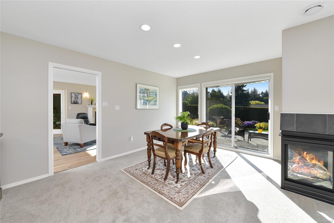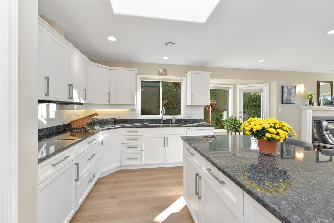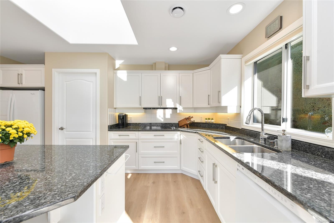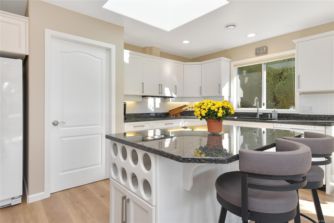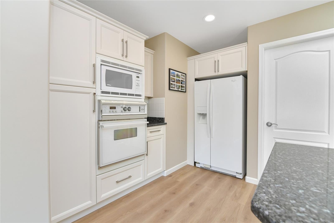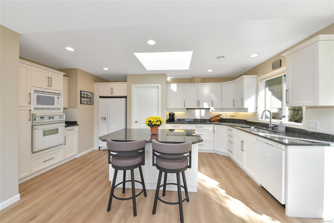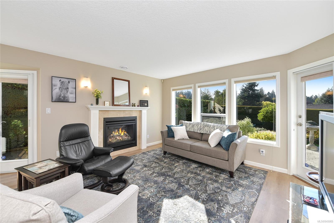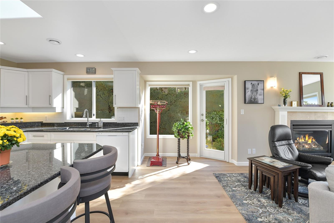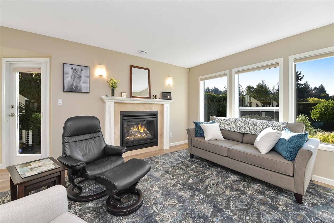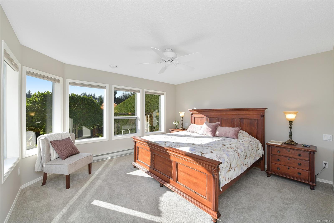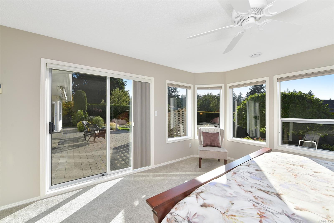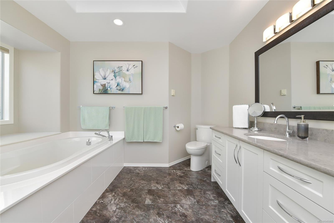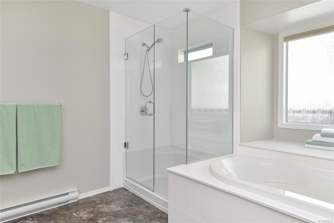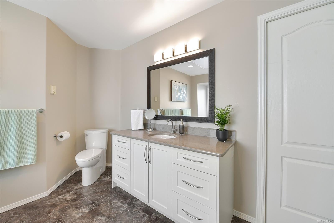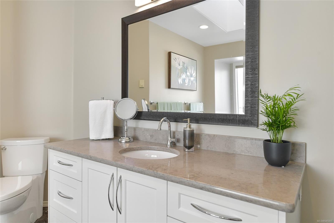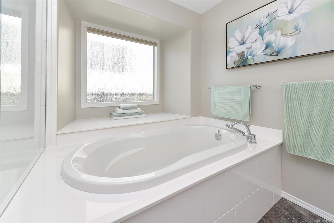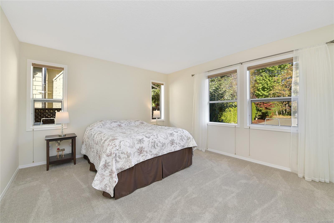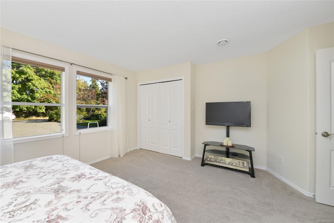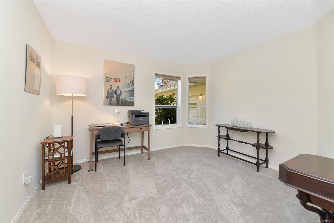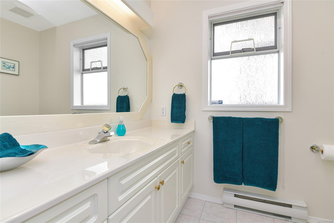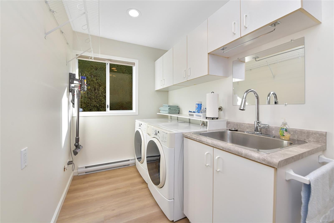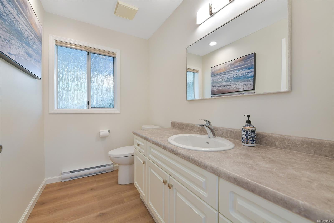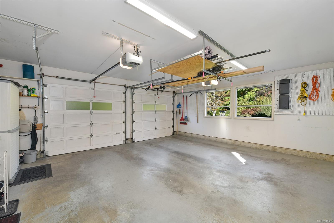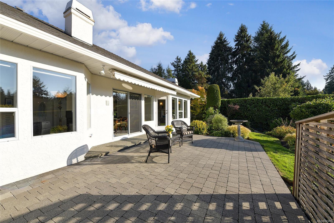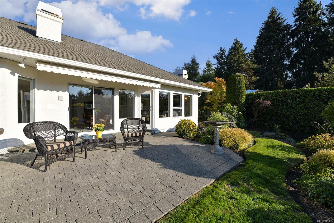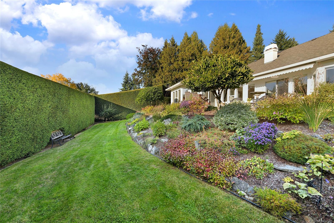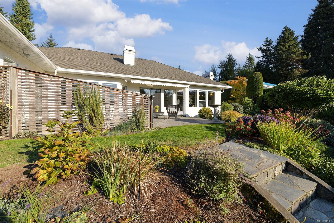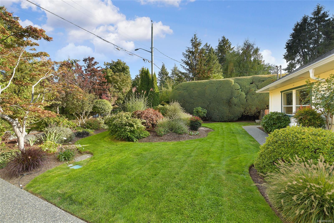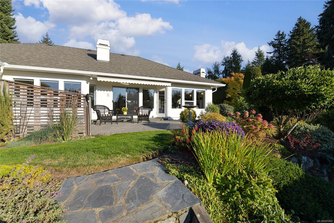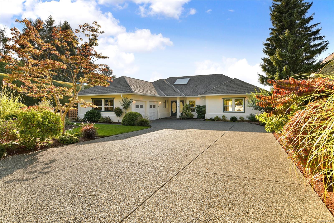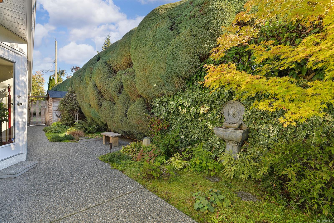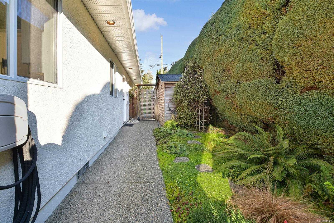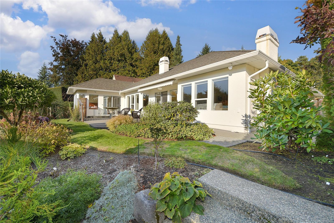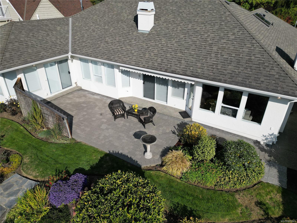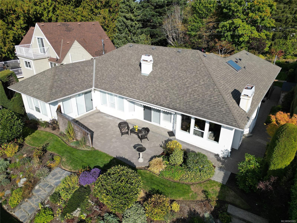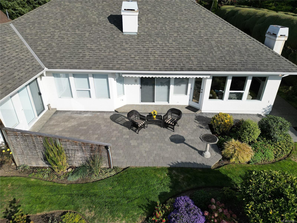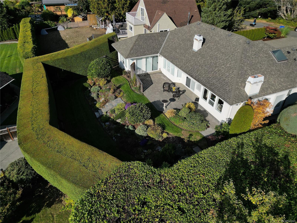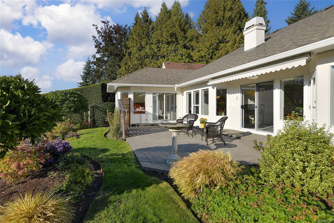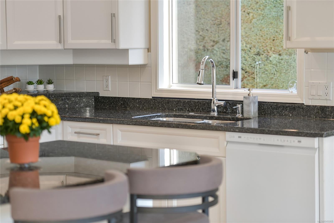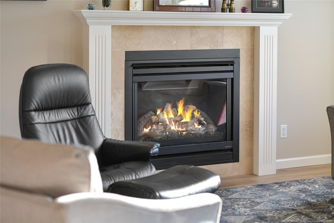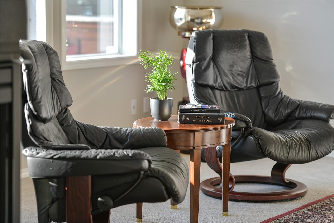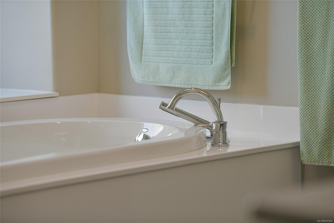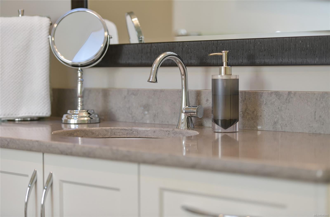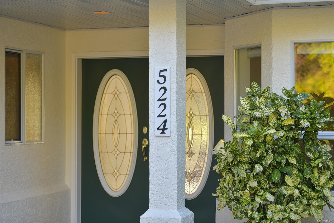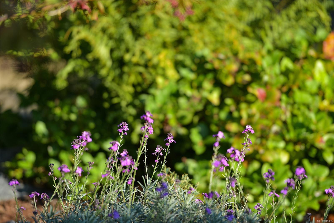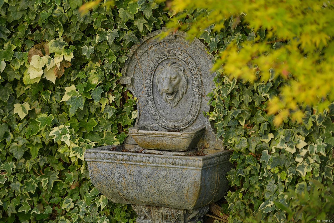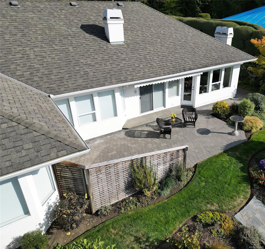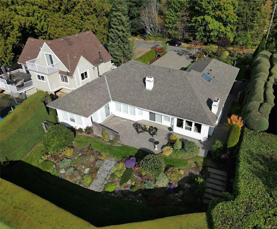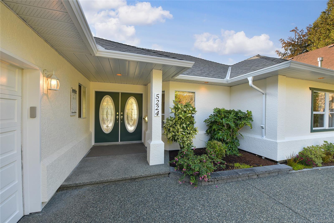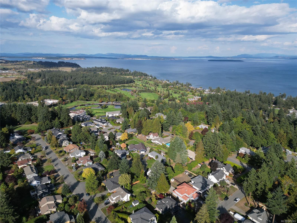CORDOVA BAY RANCHER. This spectacular custom built, 1992, 3 Bedroom, 3 Bathroom, 2,244sf updated home has been meticulously cared for with updates over the years including heat pump, exterior painting, flooring, fireplaces, gutters, roof maintenance, perimeter drains, hot water tank, kitchen cabinets and beautiful spa-inspired Ensuite, and the list goes on. A well cared for residence from the moment you enter the bright foyer with over-sized skylights, flooding the open concept plan with natural light and views to the private and sunny gardens both front and back – you will know you have discovered something special. The sprawling open concept design features 2 gas fireplaces, hardwood, tile and updated carpeting, bay windows with quality blinds, fantastic kitchen with newer cabinets, granite counters and large island perfect for entertaining with adjoining family room and a separate dining area. The sunken living is spacious and bright with a feature 3-sided gas fireplace adjoining the inviting dining room. The oversized primary suite offers a custom walk in closet, large private and updated ensuite bath and sliding glass doors directly onto the back patio . Two more generous sized bedrooms and two more baths, plus large double garage and laundry room help complete this one-level gem. Outside you will discover a beautiful manicured private back yard with a large, sunny patio for year round enjoyment and professionally landscaped front yard showcasing an elegant entry. This home and property is truly exceptional and offers one of the best locations on top of Cordova Ridge, with easy access to walking trails, biking, golf, sandy beaches, Mattick's Farm shops and Lochside Trail just minutes away!
Address
5224 Del Monte Ave
List Price
$1,875,000
Sold Date
01/02/2024
Property Type
Residential
Type of Dwelling
Single Family Residence
Style of Home
West Coast
Transaction Type
Sale
Area
Saanich East
Sub-Area
SE Cordova Bay
Bedrooms
3
Bathrooms
3
Floor Area
2,230 Sq. Ft.
Lot Size
10020 Sq. Ft.
Year Built
1992
MLS® Number
945065
Listing Brokerage
Newport Realty Ltd. - Sidney
Basement Area
Crawl Space, Full
Postal Code
V8Y 1X2
Tax Amount
$5,955.00
Tax Year
2022
Features
Aluminum Frames, Baseboard, Bay Window(s), Blinds, Breakfast Nook, Built-In Range, Carpet, Ceiling Fan(s), Central Vacuum, Closet Organizer, Dining Room, Dishwasher, Dryer, Electric, Heat Pump, Insulated Windows, Jetted Tub, Microwave, Mixed, Natural Gas, Other, Oven Built-In, Range Hood, Refrigerator, Screens, Security System, Skylight(s), Soaker Tub, Tile, Vaulted Ceiling(s), Washer, Window Coverings
Amenities
Awning(s), Balcony/Patio, Cul-De-Sac, Fencing: Partial, Garden, Ground Level Main Floor, Level, Near Golf Course, No Step Entrance, Primary Bedroom on Main, Private, Rectangular Lot, Sprinkler System, Wheelchair Friendly
